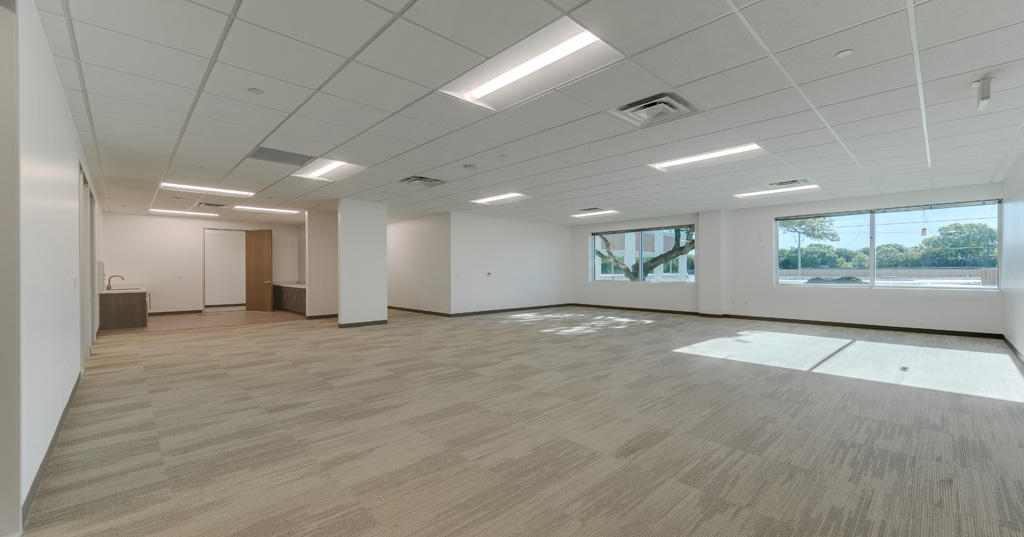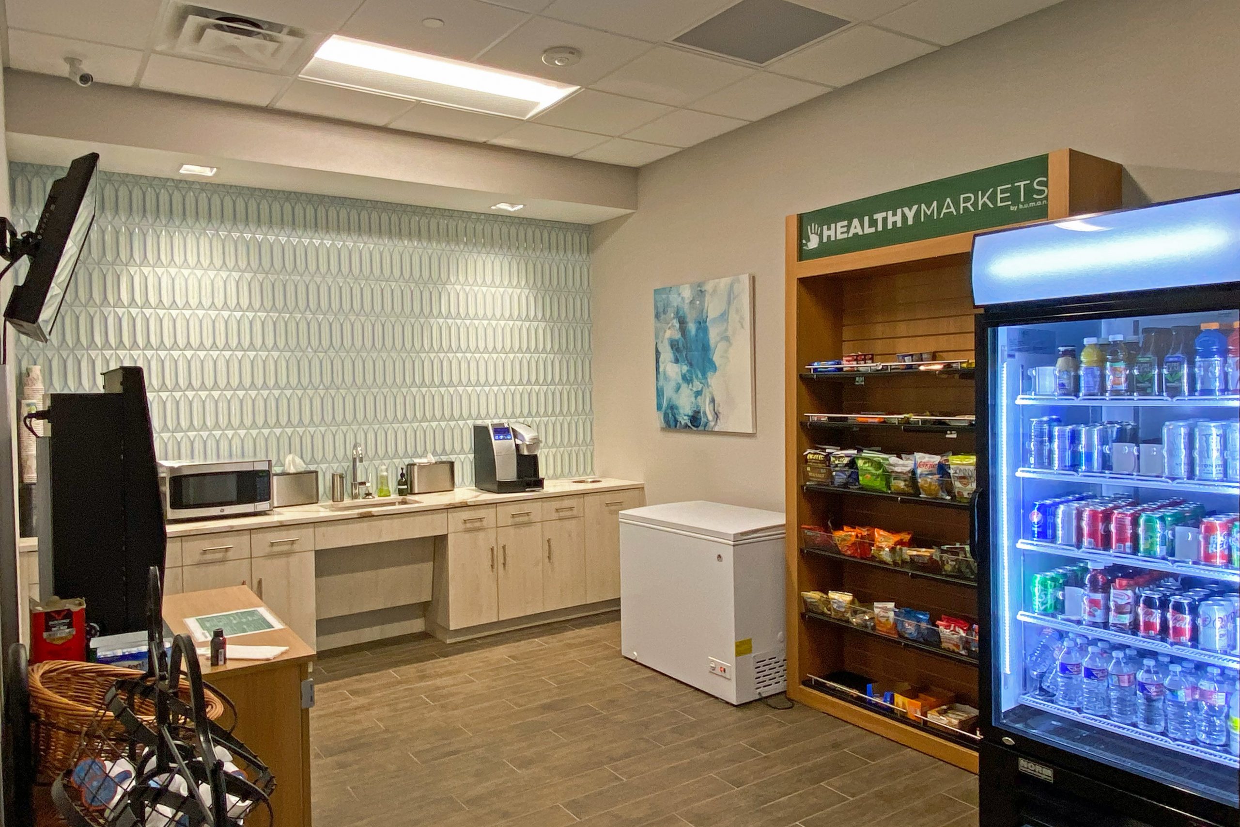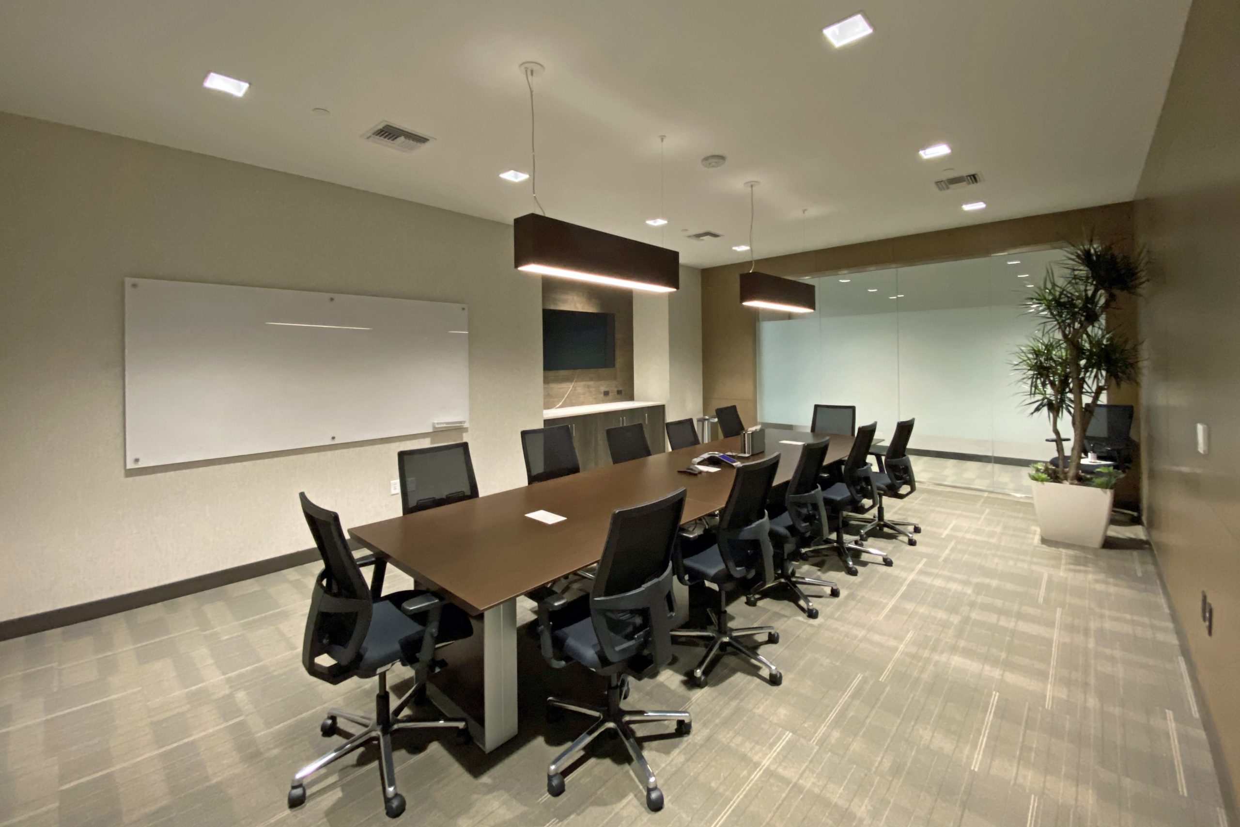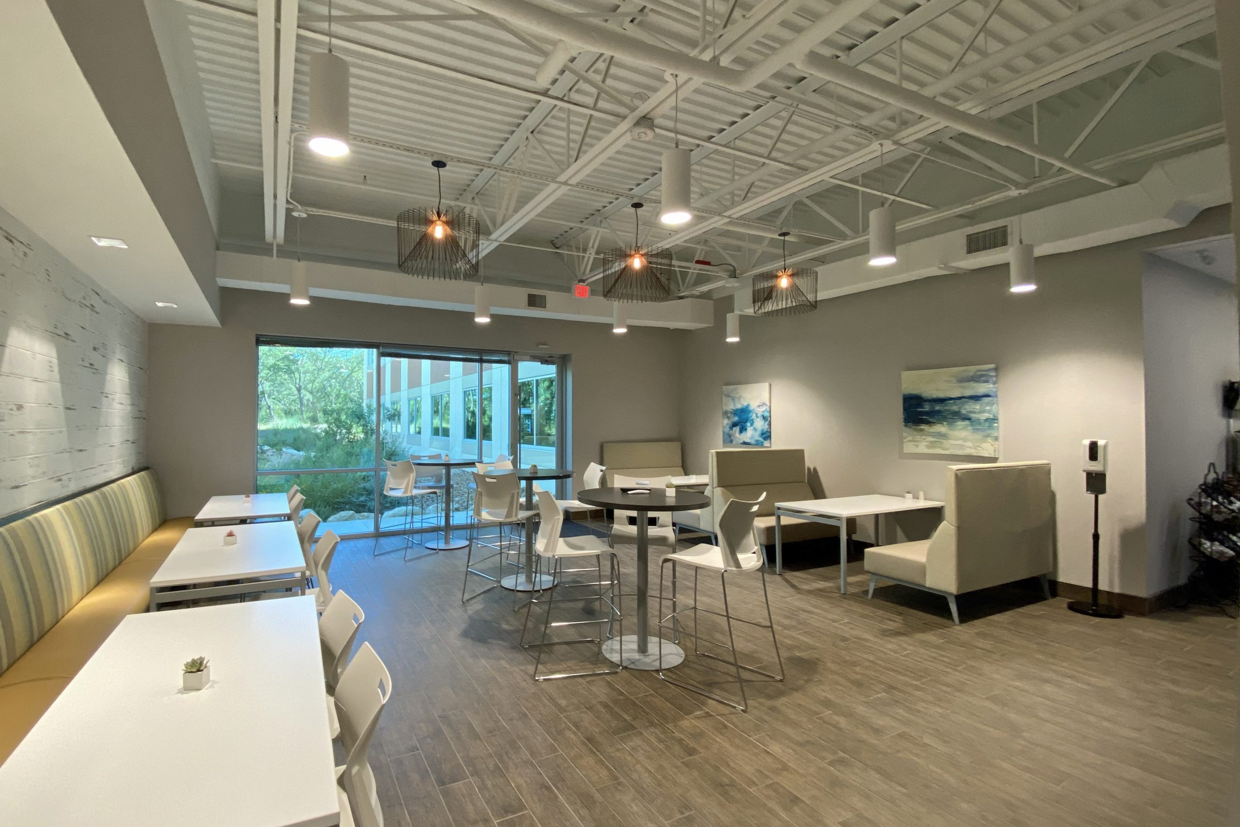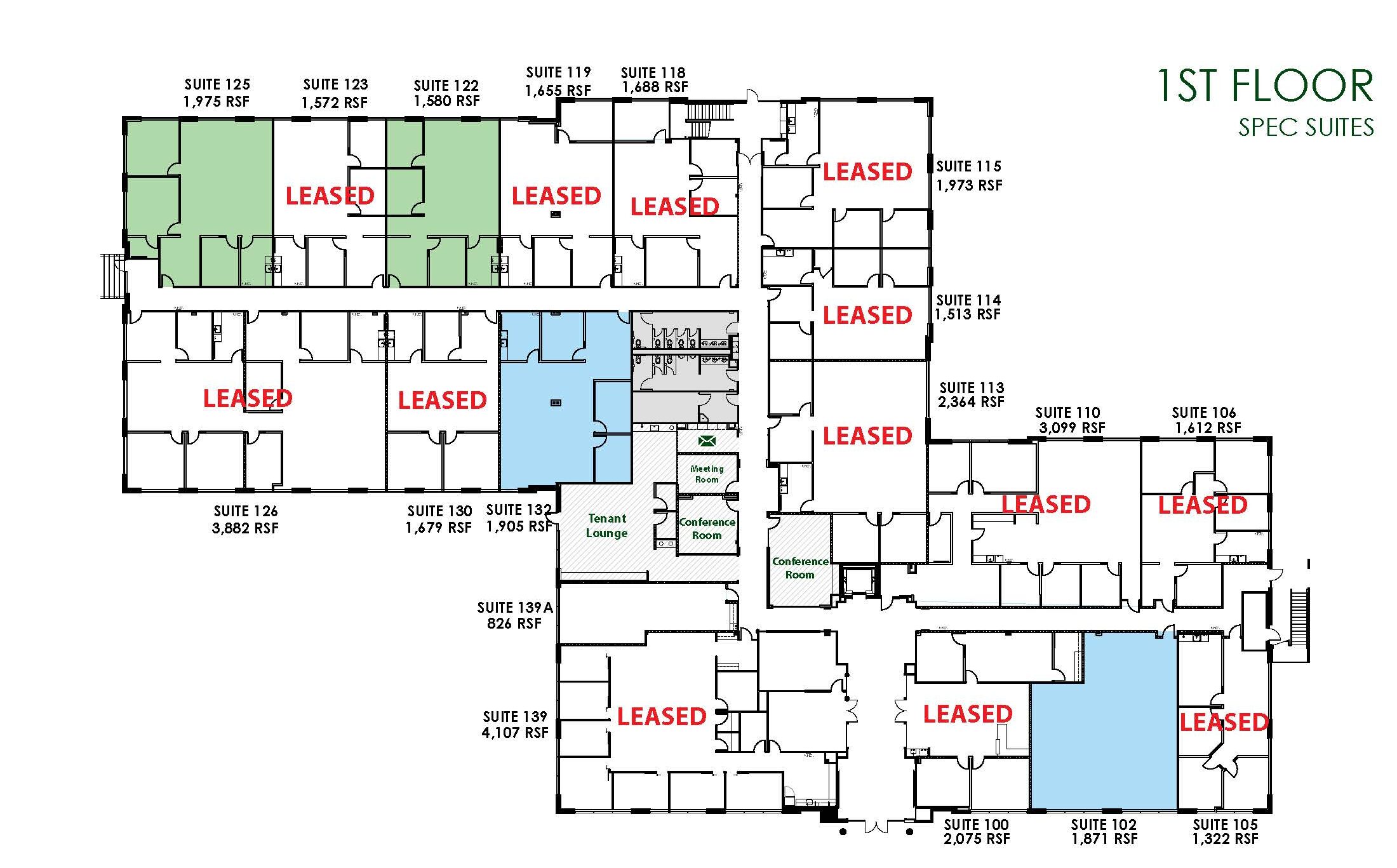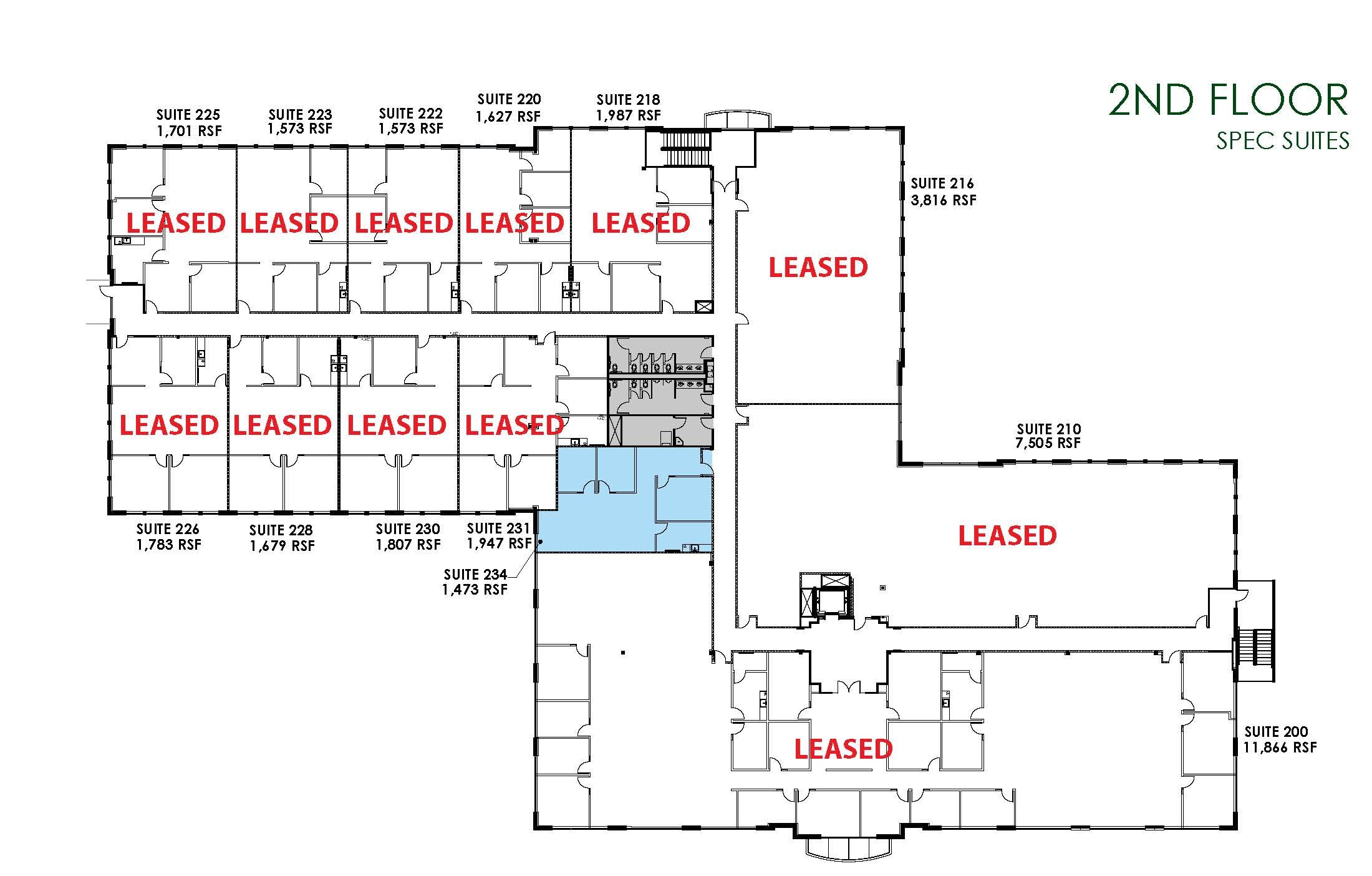Amenities
- Fully equipped tenant lounge
- Two common conference rooms with state of the art visual and audio equipment
- Energy Star Certified
- Outdoor patio and deck
- Campus-like setting with native trees and scenic landscaping
- On-site property management
- Within close proximity to plenty of shops, restaurants and great neighborhoods
- 10’ ceiling height
- Building Wi-Fi in the Common Areas
- The building is secured by cameras and is equipped with a card access system.
- Pre-wired suites for voice and data
- Covered Parking Under Solar Covered Carport
FLOOR PLANS
Building I features 30 Class A Office Suites ranging in size from 1,500 SF to 11,000 SF. The building will feature an elegant lobby, common areas and restrooms with high end finishes. All suites will feature 10’ ceilings, building wi-fi and have access to a fully equipped tenant lounge and two conference rooms.






